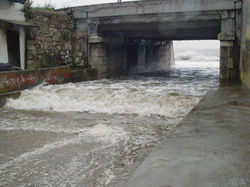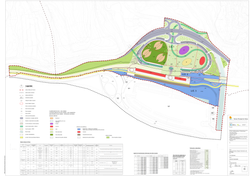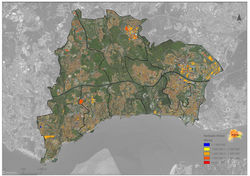WORLD TOILET DAY - ROCA LISBOA GALLERY
PORTUGAL
“Sustainable High-Rise Buildings Designed and Constructed in Timber” (HiTimber) project aims to fulfill the future demands in higher education including innovation, sustainability, international, trans-disciplinary and entrepreneurial approaches for the development of a new study module/elective element in sustainable high-rise timber buildings.
According to National Oceanic and Atmospheric Administration (NOAA), atmospheric CO₂ has not been seen on the earth at this level (400 ppm) for millions of years. Most worldwide environmental agencies regarding climate change agree that it is a threat to our way of life and we can no longer stand back and be spectators. Therefore, sustainable environmental friendly building design and materials are now beginning to be implemented in the EU and worldwide. Professionals state that the age of high-rise timber buildings has started. They agree that timber is an ideal material when grown in sustainable managed forests. It is being used more and more extensively in the building and construction industry. However, education in high-rise timber construction is still very limited.
The wider objective of this project is to develop a trans-disciplinary and international course/ elective element in the EU HEIs in the design, construction and management of sustainable high-rise timber buildings in order to enhance the quality and relevance of students’ knowledge and skills for future labour market needs.
THE SPECIFIC OBJECTIVES OF THE PROJECT:
-
To strategically research at which level sustainable design, construction and management of sustainable high-rise timber buildings are to be planned and implemented in the partner countries.
-
To educate all participants (students, teachers, entrepreneurs) in the field of the sustainability and the emerging global problems.
-
To develop and implement the new strategic trans-disciplinary module/elective element, which meets the needs of the HEIs and market representatives, fulfills the future challenges of sustainable design and construction of high-rise timber buildings.
-
To improve competencies of students and teachers in problem solving and team work, innovative thinking, motivation, awareness of cross-professional project input and project management by using project-based learning approach.
-
To ensure open awareness of the project results to local, national, EU level and international target groups.
INNOVATIVENESS OF THE PROJECT
The HiTimber project is innovative and fulfills a great need for solving the sustainability issues and creating sustainable solutions for the construction and related sectors in addressing future challenges. It promotes sustainable, environmental friendly design and construction of high-rise timber buildings.
The project complements to traditional higher education, but uses the innovative teaching/learning approaches, including trans-disciplinary, project-based learning, learning by doing, problem solving and critical thinking. The teachers and students will be trained and motivated by the multidisciplinary, inter-cultural approach, leading to innovated know-how.
Through strategic cooperation among the EU HEIs and stakeholders, the HiTimber project will develop new teaching practices to improve the education satisfying the labour market needs. The proposed project will allow innovative know-how to be matured inside the companies, carried out and tested in real life conditions.
Project is implemented by 5 higher education institutions and 2 companies from 5 EU countries: VIA University College (Denmark), Southampton Solent University (United Kingdom), Vilnius Gediminas Technical University (Lithuania), Tallinna Tehnikakorgkool (Estonia), Universidade de Lisboa (Portugal), Study and Consulting Center (Lithuania) and Estonian Woodhouse Association (Estonia).

PLANOS INTEGRADOS NO PARQUE NATURAL SINTRA CASCAIS
It was elaborate a several works in Portugal like strategic plans, detailed plans and urbanization plans. One of those works made by GEOTPU.LAB is Detailed Plans included in the Natural Sintra Cascais Park, 2006-2016.
Plano de Ordenamento do Parque Natural Sintra Cascais Park' (POPNSC) have as one of the main goals the elaboration detailed plans for urban areas in POPNSC.
Because of that was set a protocol between Cascais Municipality and GEOTPU.LAB, to make twelve detailed plans in POPNSC:
Plano de Pormenor de Malveira da Serra e Janes


PEÇAS ESCRITAS
Relatório de Caraterização e Diagnóstico
PEÇAS DESENHADAS
Planta de Modelo de Ocupação
Planta de Condicionantes
Plano de Pormenor de Biscaia e Figueira do Guincho
PEÇAS ESCRITAS
Regulamento
PEÇAS DESENHADAS
Plano de Pormenor de Murches
PEÇAS ESCRITAS
PEÇAS DESENHADAS
Plano de Pormenor de Zambujeiro
PEÇAS ESCRITAS
PEÇAS DESENHADAS
Plano de Pormenor de Charneca
PEÇAS ESCRITAS
PEÇAS DESENHADAS
Plano de Pormenor de Alcorvim de Baixo e Alcorvim de Cima
PEÇAS ESCRITAS
PEÇAS DESENHADAS
Plano de Pormenor de Areia
PEÇAS ESCRITAS
PEÇAS DESENHADAS
Plano de Pormenor de Cabreiro
PEÇAS ESCRITAS
PEÇAS DESENHADAS
Plano de Pormenor de Alcabideche
PEÇAS ESCRITAS
PEÇAS DESENHADAS
Plano de Pormenor de Boca do Inferno
PEÇAS ESCRITAS
PEÇAS DESENHADAS
Plano de Pormenor de Atrozela
PEÇAS ESCRITAS
PEÇAS DESENHADAS
Plano de Pormenor de Autódromo
PEÇAS ESCRITAS
PEÇAS DESENHADAS
PLANO PORMENOR DA MARGEM DIREITA DA FOZ DO RIO JAMOR
The Detailed Plan included an area of 27,6 hectares, in the south of Jamor Complex in Oeiras Municipality.GEOTPU.LAB and SILCOGE (Sociedade de Construções de Obras Gerais, S.A.) established a protocol to make the proposal of detailed plan for this specific area.
The PPMDFRJ (Plano Pormenor da Margem Direita da Foz do Rio Jamor) had the main goal rehabilitate a big degraded area where we have ‘Lusalite’ and ‘Gist-Brocades’ old factories.
PEÇAS ESCRITAS
PEÇAS DESENHADAS
 Coastal Flooding |  Detailed Site Plan |  Future Project |
|---|---|---|
 Future Project |  Section |  Shadow Simulation |
 Wind Simulation |
AVALIAÇÃO AMBIENTAL ESTRATÉGICA DE PLANOS PORMENOR DO CONCELHO DE SINTRA
The AAE, Avaliação Ambiental Estratégica, has the main goal to evaluate and measure the environmental and sustainability risks and the opportunities integrated in politics, planning and programming processes.
Avaliação Ambiental Estratégica do Plano Pormenor da Praia Grande, 2012-2015
The intervention area of PPPG, Plano de Pormenor da Praia Grande is located on the limit costeiro poente da Freguesi de Colares, in Sintra Municipality and is inserted in the Parque Natural de Sintra-Cascais (PNSC).
 Praia Grande Vegetação |  Praia Grande |  Plano de Pormenor da Praia Grande |
|---|
Avaliação Ambiental Estratégica do Plano Pormenor do Pedregal, 2012-2015
The proposed area of elaboration of AAE of the PPP, is located on the limit poente da Freguesia de S. João das Lampas, in Sintra Munincipality and is totally inserted in the Parque Natural de Sintra-Cascais (PNSC) and includes the Unidade Operativa de Planeamento e Gestão (UOPG).
 Plano Pormenor de Pedregal |  Pedregal Vegetação |  Pedregal Vegetação |
|---|
Avaliação Ambiental Estratégica do Plano Pormenor da Praia das Maçãs, 2012-2017
The intervention area of the PPPM, Plano de Pormenor da Praia das Maçãs is located on the limit Costeiro Poente da Freguesia de Colares, in Sintra Munincipality and includes a little part of th south of the Freguesia de São das Lampas.
 Plano Pormenor da Praia das Maçãs |  Praia das Maçãs Vegetação |
|---|
OEIRAS E-CITY
Modelo de Cidade Energeticamente Eficiente
The project Oeiras E-City was made with the application to PORLisboa / QREN Programa Promoção e Capacitação Institucional.
 Oeiras Radiação Potencial |  2000 Buildings |  GIS Layout |
|---|---|---|
 J. Pimenta |  90's Buildings - J. Pimenta |  80's Buildings - J. Pimenta |
 70's Buildings - J. Pimenta |  Bairro Augusto de Castro |  90's Buildings - Augusto de Castro |
 80's Buildings - Augusto de Castro |  70's Buildings - Augusto de Castro |  Bairro Solátia |
 70's Buildings - Solátia |  60's Buildings - Solátia |  80's Buildings |
 Oeiras E-City Book CoverModelo de Cidade Energeticamente Eficiente |

